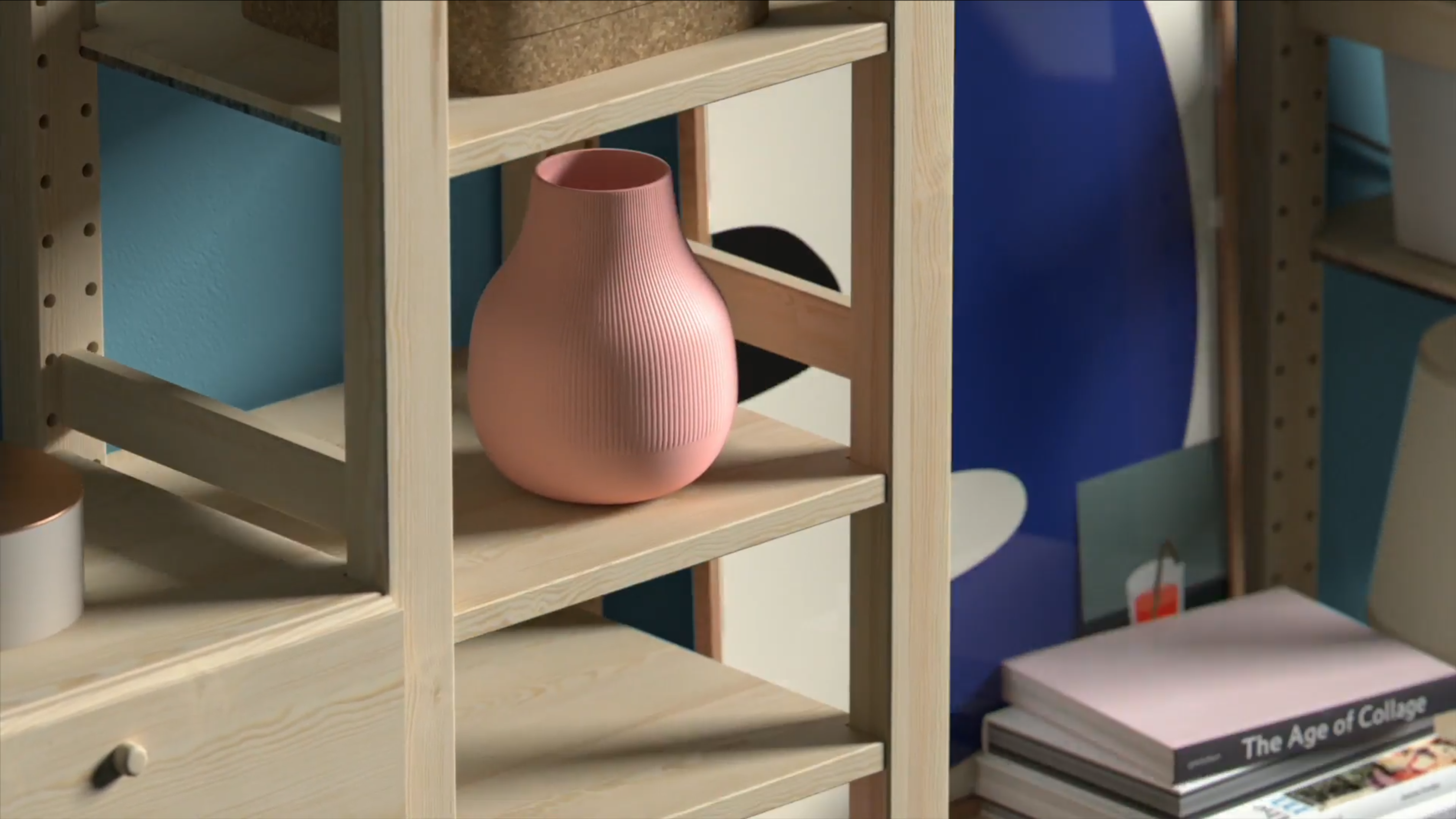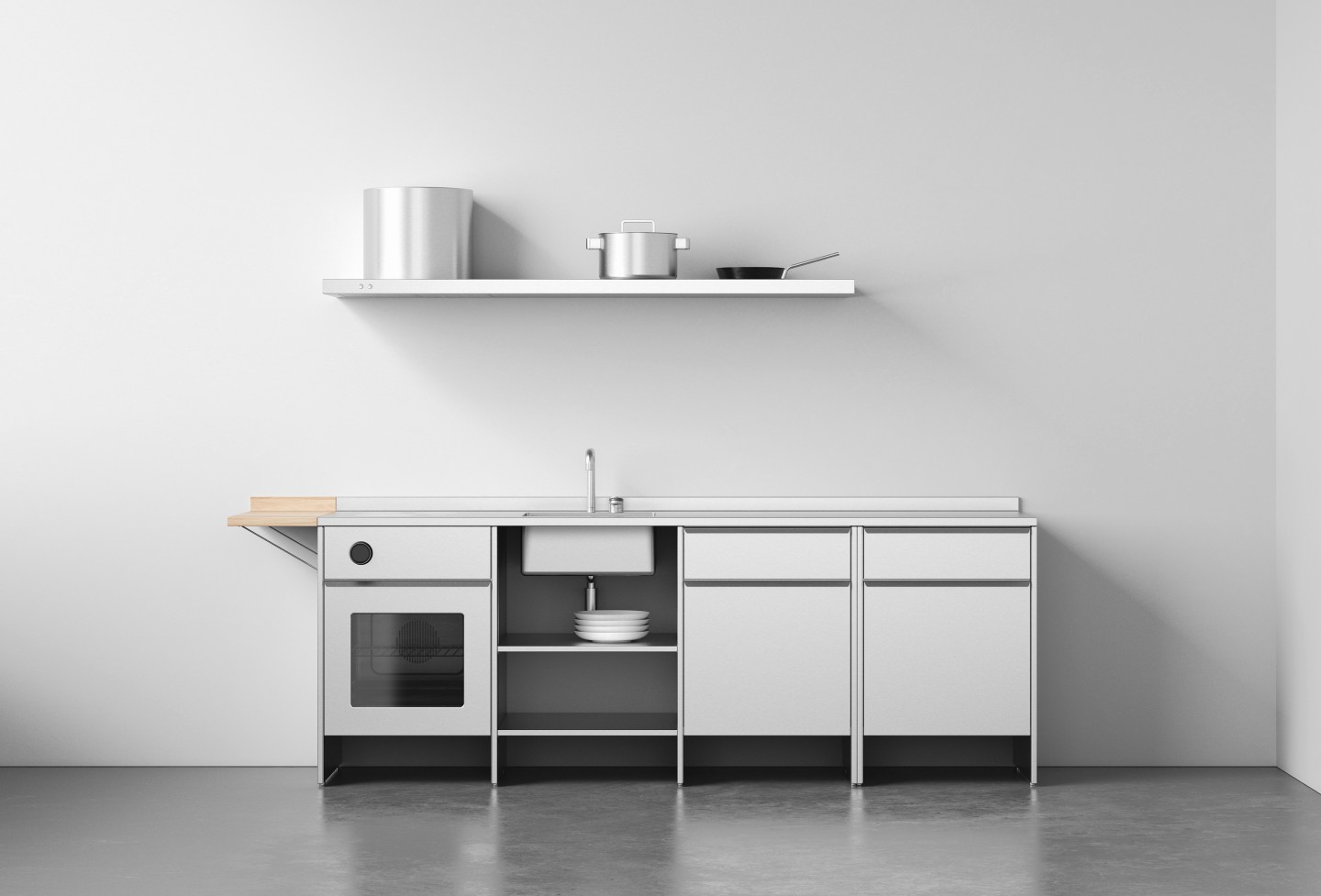Our lifestyles are undergoing radical transformations. One of these is the realisation that life is a constantly changing process and that property, which once was a constant, is now going along for the journey with its inhabitants. For this reason, the flexibility of spaces will be one of the qualities that changes most over the next few years in several aspects at once, from constructive systems and home ownership models to functionality and property compatibility.
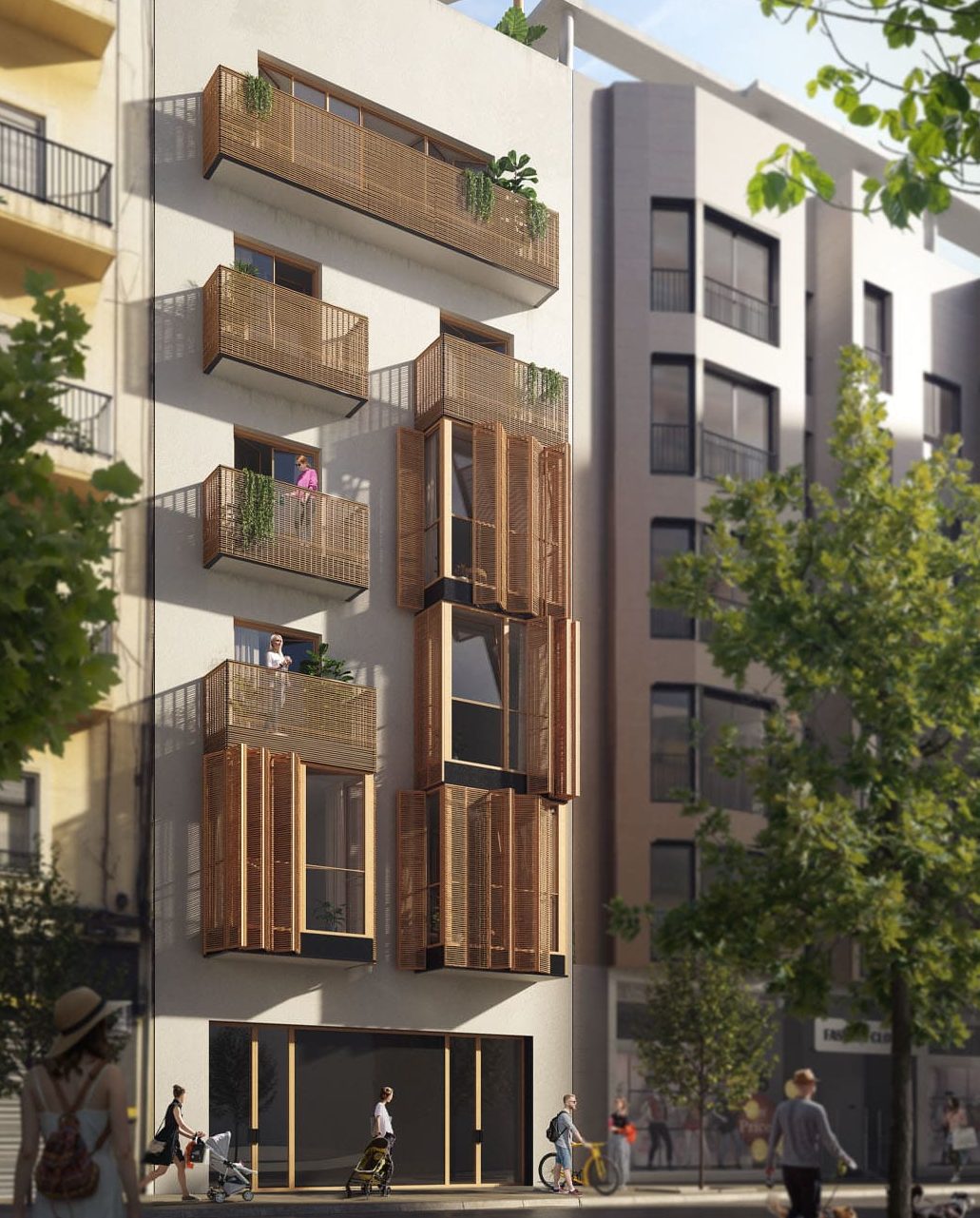
The lack of available space in large cities and the difficulties for first-time buyers paint a future where shared home models continue making headway. In the words of Brad Hargreaves, founder of the co-living platform Common, “First and foremost it is about solving the housing problem and, more specifically, the problem facing a truly neglected portion of the property market, which is those who share their home with others.”
The issue of gaining access to quality housing will be one more factor which will lead to the creation of simple yet ingenious solutions which allow us to make the most of the available space. An investigation carried out by the United Kingdom government found that over 600,000 members of Generation Rent are threatened by a lack of housing upon retirement. (Source: Rental Housing For An Ageing Population, APPG).
Urban density is continuing to increase at an impressive rate. By 2030, it is estimated that the world will have 43 megacities with over 10 million inhabitants each, while Delhi will become the world’s most populated city in 2028 (Source: 2018 Revision of World Urbanization Prospects, UN).
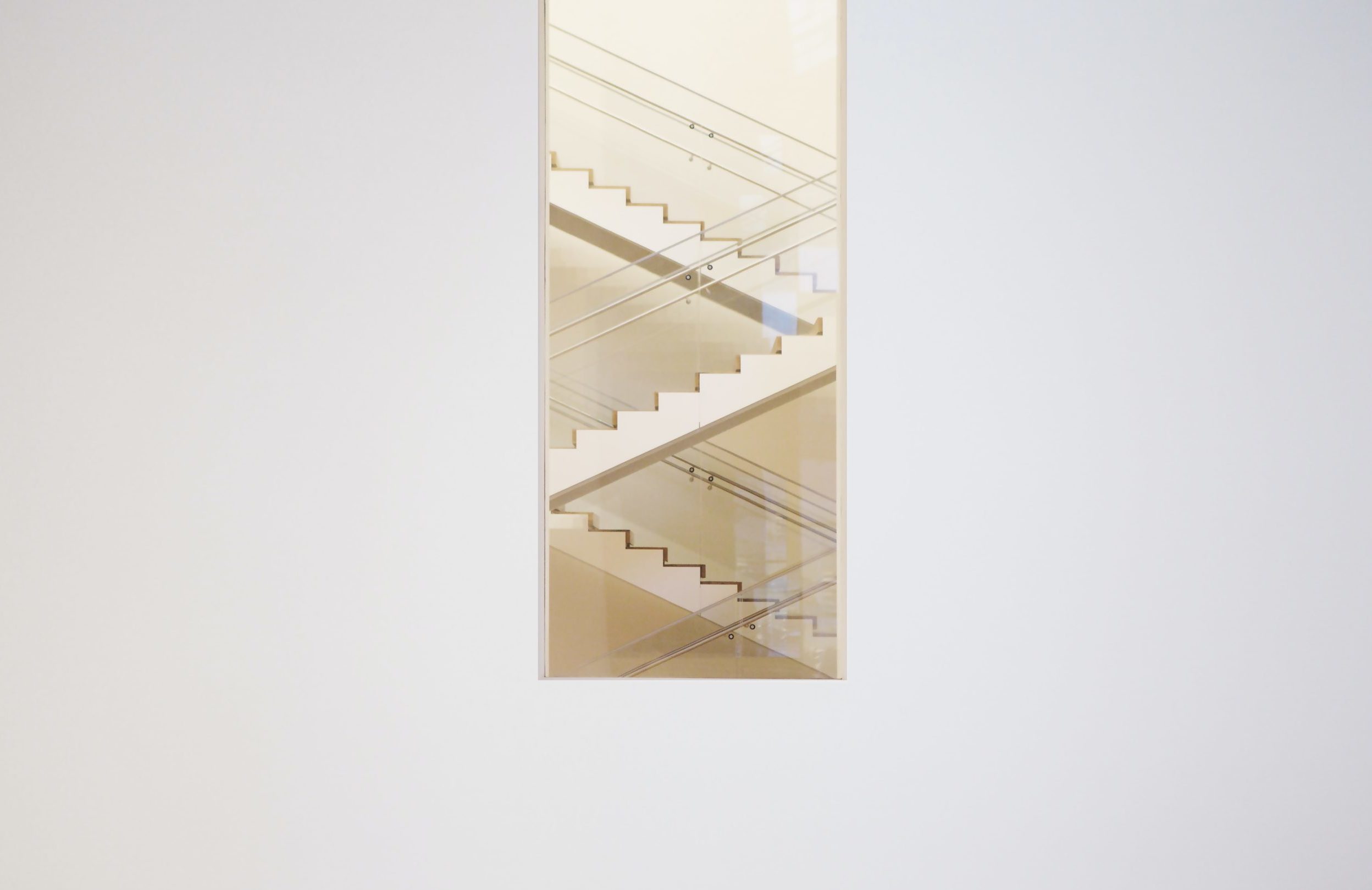
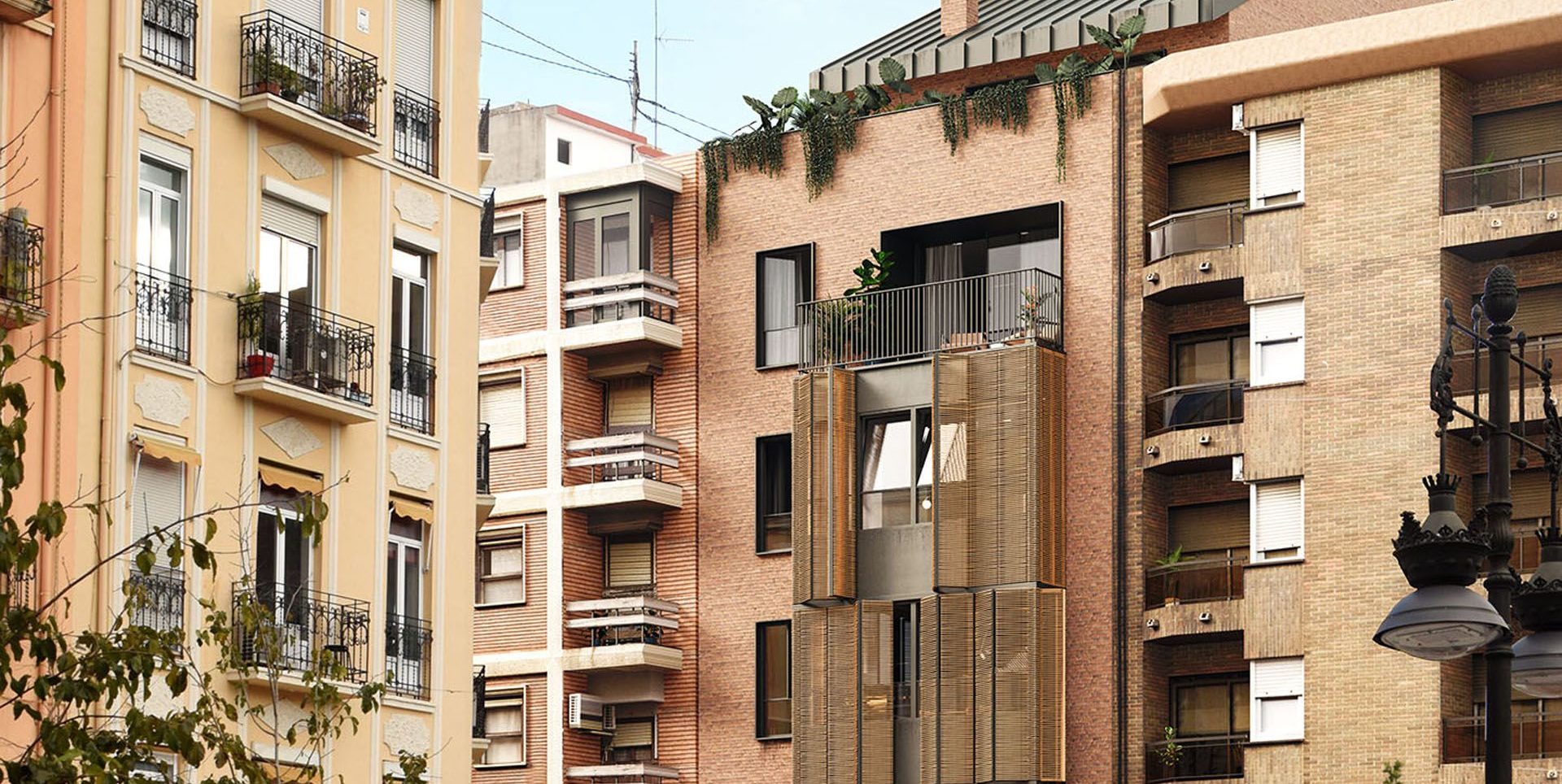
The future of housing lies in a more flexible house which can adapt quickly and intelligently to the daily changes that occur within it. Changeable and multipurpose property and constructive solutions will define interior design in the coming years. This flexibility will also be evident in new ownership models which will continue to experience growth, such as co-living, and a property market that allows homes to be fully customised to the taste and needs of each of their inhabitants.
This new home paradigm, however, comes up against the challenge of adhering to the ‘open-plan’ model, especially in properties where multiple people share and vie for the space. Meanwhile, mental health has become a topic for debate in the home given the difficulty of separating life and work and the stress that goes along with it. Future homes must find a way of balancing the flexibility of each space while also separating their functions.
A new wave of property where owners will co-design their home and adapt it to their specific needs.
Interior designers are leading the way with cutting-edge proposals where the house features a modular interior design that transforms as the day goes on. Ever so gradually, new industrialised systems are appearing which enable spaces to be configured in such a way.
But more tools that help create modular spaces, such as flexible separators, two-sided shelving units and mobile furniture, among other proposals.
Of products which must be visually and functionally able to adapt to a wide range of uses.
In homes with different inhabitants, space is at a premium and areas must be clearly divided and meet different acoustic and lighting criteria.
Solutions featuring systems that can be taken apart and taken to a new property, lengthening the product’s useful life.
